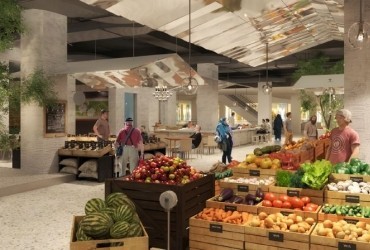After holding the weekly consensus meetings of the Rasht Citadium project for 3 months and citing the results of surveys conducted in the field of per capita and lack of required urban uses, market research and field studies, extensive interviews with different demographic groups and ages, Anthropological studies of Rasht city with the aim of knowing the interest and taste of native people of the region, the final interior design of Rasht Citadium was selected from among the 3 proposed designs and its implementation was put on the agenda.
The initial design of Rasht Citadium was initially prepared in collaboration with an international architecture company, but according to the goal of Citadium construction, which is to create a business center that fits the characteristics of the region and suits the local people, as well as creating their satisfaction and well-being by meeting their needs. and urban deficiencies, the project development team decided to continue the design and architecture of the project with a reliable and domestic team, and the cooperation with Ben Sar Company under the supervision of Engineer Mohammad Majidi began. During the period of this collaboration and after the expert reviews of 3 proposed plans, the final plan in which, in addition to the commercial and recreational space, a major part of the space will be used for cultural and sports purposes, including cinema, theater, equipped galleries, sports halls, health care was assigned, was selected.
Also, for the first time in Iran, the concept of simulating the traditional markets of Gilan was considered in a commercial complex. The purpose of implementing this plan is to revive local traditions and cultures in addition to distributing, cooking and presenting local products daily and fresh.




